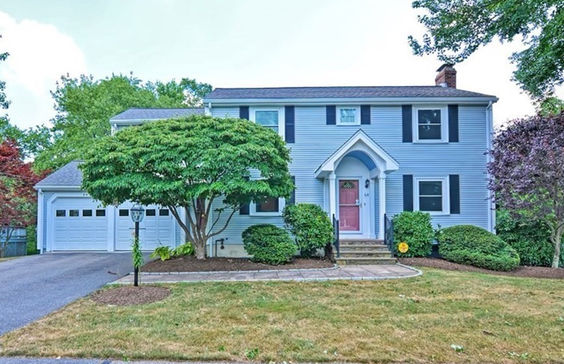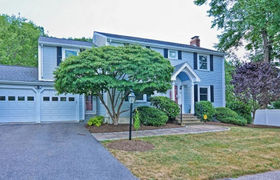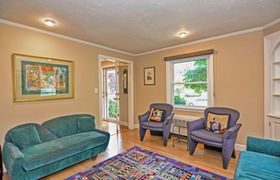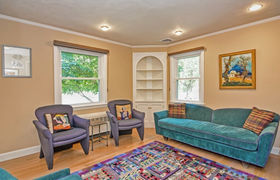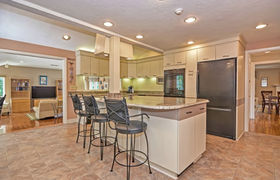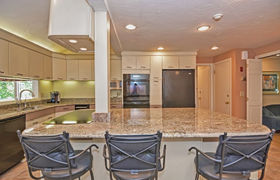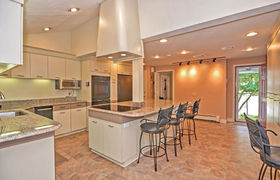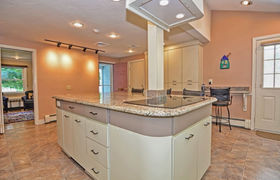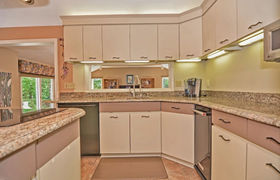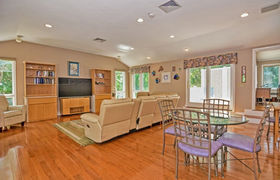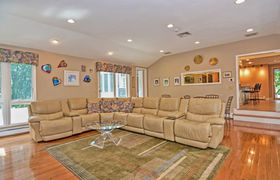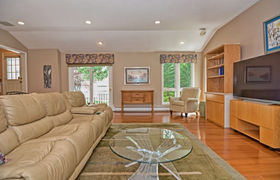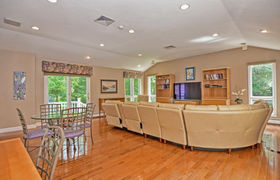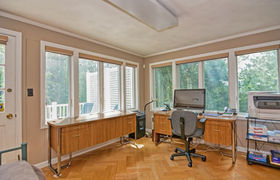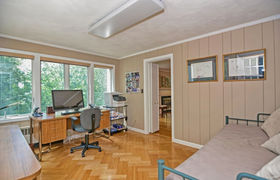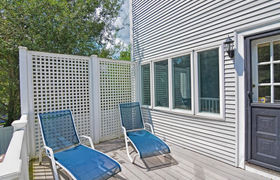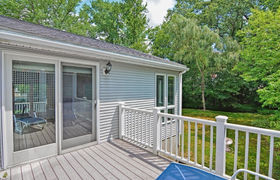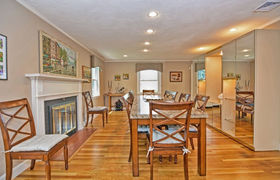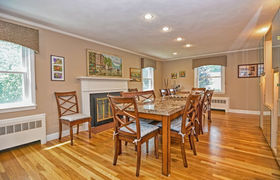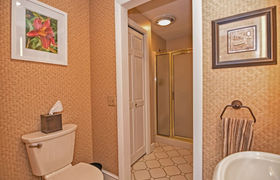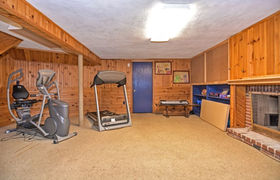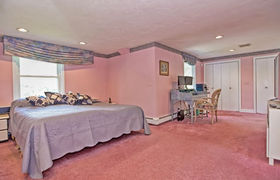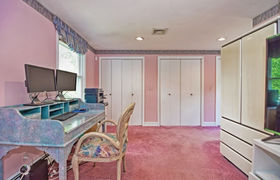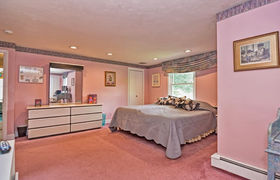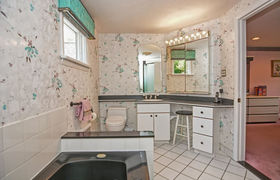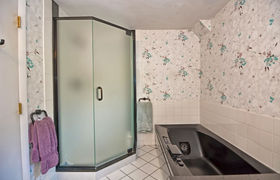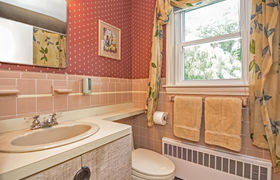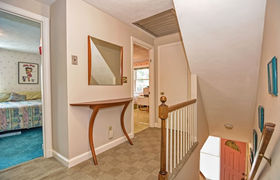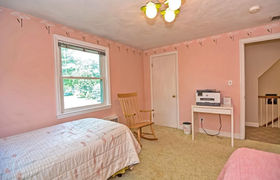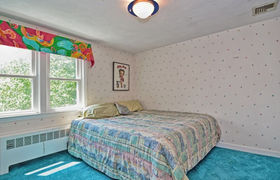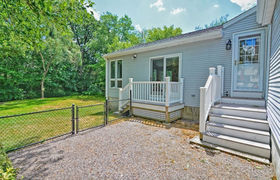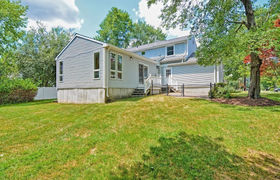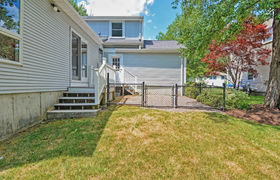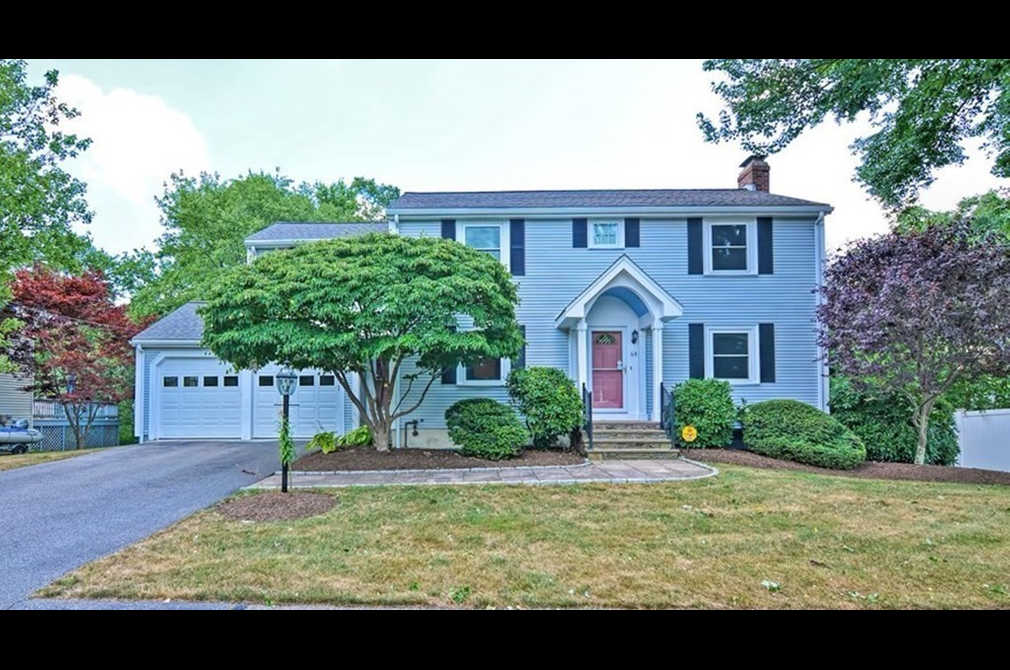$6,805/mo
Beautiful center entrance colonial in an unbeatable location. This stately home sits on an oversized lot, on a quiet side street very close to the center of town with the train, shops and restaurants. In addition to a formal dining room and a large front-to-back fireplaced livingroom, you'll find an open kitchen with a center island overlooking an enormous familyroom with recessed lighting and a tray ceiling. Rounding out the first floor is a good sized den/office with a private enclosed deck overlooking the yard. Direct access off the kitchen to the 2 car garage and also to a small penned area for the family dog. Upstairs are four generous size bedrooms. The master bedroom has a jetted tub and a separate shower, and a handy second floor laundry area. In the lower level is a finished area for a rec room or exercise area, another spot for a home office, a walk-in cedar closet, and an unfinished workshop area. The .4 acre yard has mature trees and shrubs providing privacy and shade.
